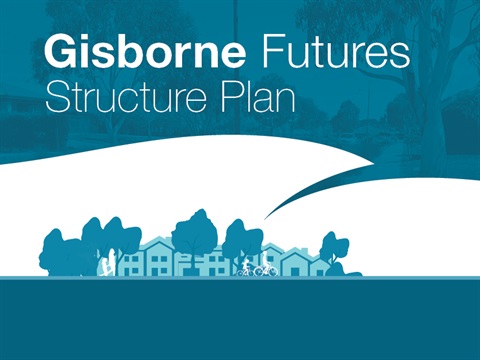Gisborne Futures Structure Plan

Be a part of Gisborne’s future!
The revised draft of the Gisborne Futures Structure Plan has arrived. This plan will guide Gisborne’s development over the next 30 years and will set a protected settlement boundary to protect the surrounding landscape from further outward growth. This draft of the structure plan is the result of significant planning work and community input since 2018 and has been prepared in response to feedback received on the 2020 draft.
It proposes shaping Gisborne and New Gisborne as vibrant and attractive ‘twin villages’ including a new town centre for New Gisborne and plans for future housing, jobs, open space, transport and community services. It aims to make sure new development aligns with local character, landscape and cultural heritage values.
This is an important time for shaping the future of the town. We have considered your values and views about how Gisborne and New Gisborne could change into the future, now have your say again and help us finalise this long term vision.
Submissions closed on Monday 13 November 2023.
Thank you to everyone who provided feedback and submissions during the consultation period.
View the draft plan and supporting documents
Technical reports
- Economic & Employment Analysis (Urban Enterprise, 2020)(PDF, 29MB)
- Residential Land Demand and Supply (Urban Enterprise, 2020)(PDF, 7MB)
- Economic and Retail Update (Urban Enterprise, 2023)(PDF, 2MB)
- Gisborne Structure Plan Heritage Assessment (Extent Heritage, 2019)(PDF, 6MB)
- Cultural Heritage Values Assessment (Wurundjeri Woi-wurrung Cultural Heritage Aboriginal Corporation, 2019)(PDF, 7MB)
- Woi Wurrung Cottage Heritage Assessment (GJM, 2019)(PDF, 5MB)
- Traffic and Transport Report (Cardno, 2020)(PDF, 13MB)
- Traffic and Transport Appendices (Cardno, 2020)(PDF, 17MB)
- Movement and Transport Strategy Review and Recommendations (Movement and Place, 2023)(PDF, 2MB)
- Town Servicing Report (TGM Engineers, 2018)(PDF, 4MB)
- Gisborne Community Infrastructure Assessment (SGS Economics, 2023)(PDF, 2MB)
- Bushfire Risk Assessment (Terralogic, 2023)(PDF, 5MB)
Consultation reports
What is the structure plan all about?
A structure plan is a land use planning document used to manage urban development and sustainable growth outcomes.
The structure plan translates the vision for Gisborne and New Gisborne’s future into objectives, strategies and actions to guide how the township should develop into the future. Council uses structure plans as a key guiding document when considering subdivision and development proposals, as well as planning for physical and community infrastructure.
The structure plan explores range of themes including housing, jobs and business growth, local shops and services, environment and landscape, open space, movement and transport, community infrastructure and town servicing.
The structure plan includes:
- a vision for a vibrant and sustainable community in New Gisborne with a town centre and community hub that is set against the backdrop of the Macedon Ranges
- a protected settlement boundary that will limit outward growth and protect the environmental and rural qualities of the surrounding landscape
- opportunities for diverse and inclusive housing that is accessible for a range of ages, household structures and affordability levels and gives essential workers places to live close to where they work
- an expanded business park with opportunities for local jobs and business growth
- recognition of cultural and post-contact heritage
- protection and enhancement of landscapes, open space, trees, waterways and environmental values
- a movement strategy that encourages a mode-shift towards more sustainable transport options through a safer and better connected walking and cycling network and more efficient public transport.
The Gisborne Futures Structure Plan will supersede the current Gisborne/New Gisborne Outline Development Plan (ODP, 2009).
Project stages
|
|
|
|
|
|
|
|
|
|
|
|
|
|
|
|
Draft structure plan, neighbourhood character study and urban design framework
|
|
|
|
|
|
|
|
|
|
Revised neighbourhood character study and urban design framework
|
|
|
|
|
Final structure plan, neighbourhood character study and urban design framework
|
|
|
|
|
Planning scheme amendment
|
|
|
Stay updated
Join our mailing list for news and updates related to the Gisborne Futures project.