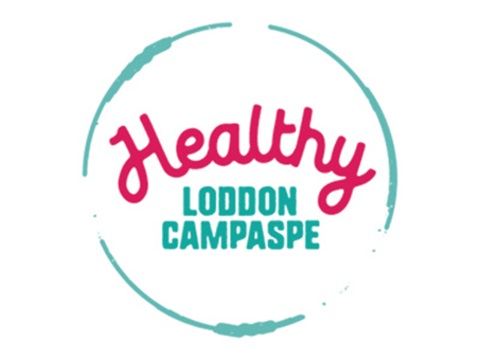Healthy Loddon Campaspe

Healthy Loddon Campaspe (previously known as Healthy Heart of Victoria) is an initiative aimed at improving health outcomes in the Loddon Campaspe region – the heart of Victoria.
The initiative was developed in response to the region showing higher than Victorian average rates of obesity, chronic disease and high-risk health behaviours.
Healthy Loddon Campaspe (HLC) projects are designed to focus on those parts of the community that are the least supported to help encourage healthy eating and get more people, more active, more often.
There are six local councils involved in the initiative – Campaspe Shire, Central Goldfields Shire, City of Greater Bendigo, Loddon Shire, Macedon Ranges Shire and Mount Alexander Shire.
This initiative is supported by the Victorian Government.
Projects in the Macedon Ranges Shire
- The FIT Project
- Healthy cooking support at Gisborne Secondary College and Kyneton Community House
- Community Garden support at Romsey Neighbourhood House and Woodend Community Centre
- Support of the Get to Know Your Grower project
- Upgrades to the footpath at Gisborne Adventure Playground
- StoryWalk in Kyneton
- Healthy choices support at Kyneton Toyota Sports & Aquatic Centre
- Bike repair stations in Woodend and Romsey
- Healthy Sports Clubs project with numerous sporting clubs
- Veg on the Verge
- Adventure Bingo
- Outdoor fitness classes
The Active Living Census
All households in the Loddon Campaspe region were invited to take part in the Active Living Census (ALC) in May-June 2019. Almost 25,000 responses were received.
The results from the ALC provide important information about people’s health and wellbeing. It also includes information about barriers to healthy eating and active lifestyles.
The ALC findings provide evidence at a local level, and enable reliable comparisons with other data, as well as across townships and demographic groups such as age and gender.
No other region in Australia has this type of data at this level of detail. The data supports planning for health and recreation services and a better understanding of people’s activity levels and preferences. It also gives us valuable information on what would help people meet national guidelines for healthy eating and active living.
We encourage any interested members of the community to view and utilise the data for their needs.
Key findings for the Macedon Ranges Shire
- Walking was the most popular form of recreational activity (21 per cent), followed by swimming (9 per cent), bushwalking/hiking (7 per cent), indoor fitness (7 per cent) and active play (6 per cent).
- Most residents use our public facilities and spaces. Two thirds of people (66 per cent) used footpaths weekly or more often, compared to 61 per cent for public open spaces and 32 per cent for walking and bike trails.
- Over half (53 per cent) of all residents want to be more active. The most common explanations of why people were not as active as they would like were being too busy (56 per cent), personal reasons such as not feeling motivated or feeling embarrassed (26 per cent) and cost (22 per cent).
View the Active Living Census reports for the Macedon Ranges Shire
This video will help you to use and interpret the findings:
You can also access recordings of online seminars on four key topics related to the census in Macedon Ranges Shire Council:
Active Living Census reports for Loddon Campaspe region can be downloaded from Regional Development Victoria
The Health Broker Workforce
A workforce of localised Health Brokers work within the six Loddon Campaspe Local Government Areas to help build knowledge about health and wellbeing.
The Health Broker’s role is to make health everyone’s business – developing relationships between Council, local organisations and community groups to help build knowledge and influence decision making with respect to health and wellbeing.
Stay up-to-date with the latest initiatives by visiting the Healthy Loddon Campaspe website